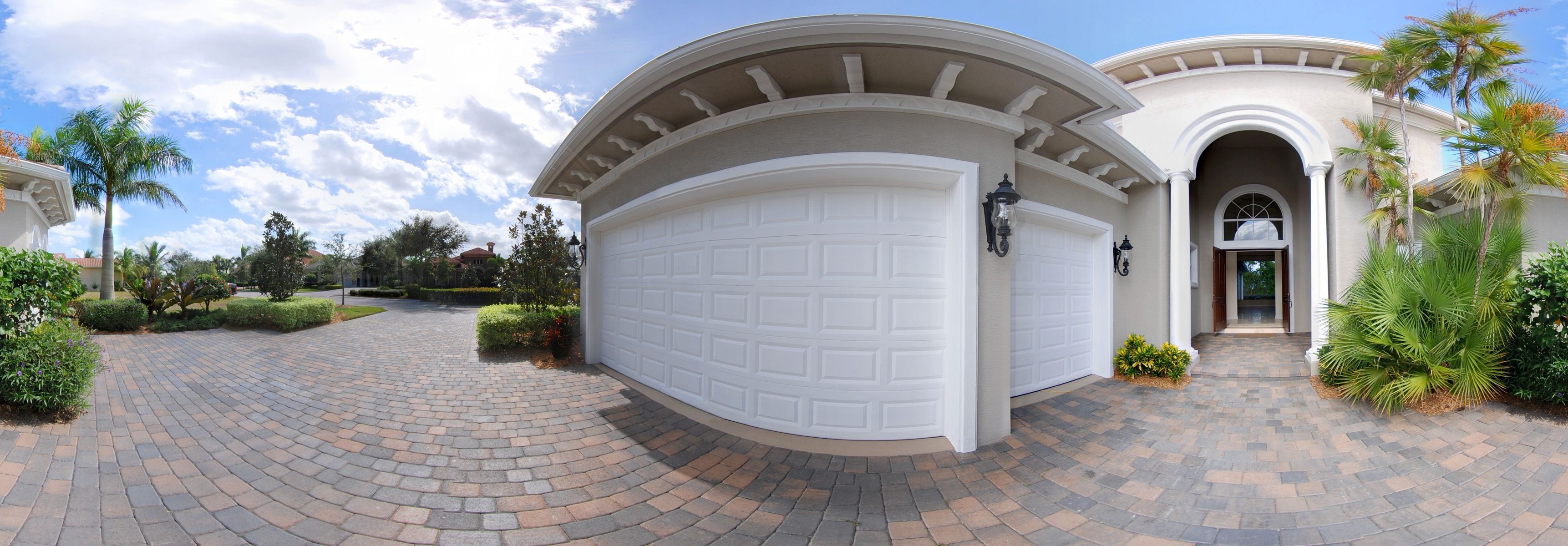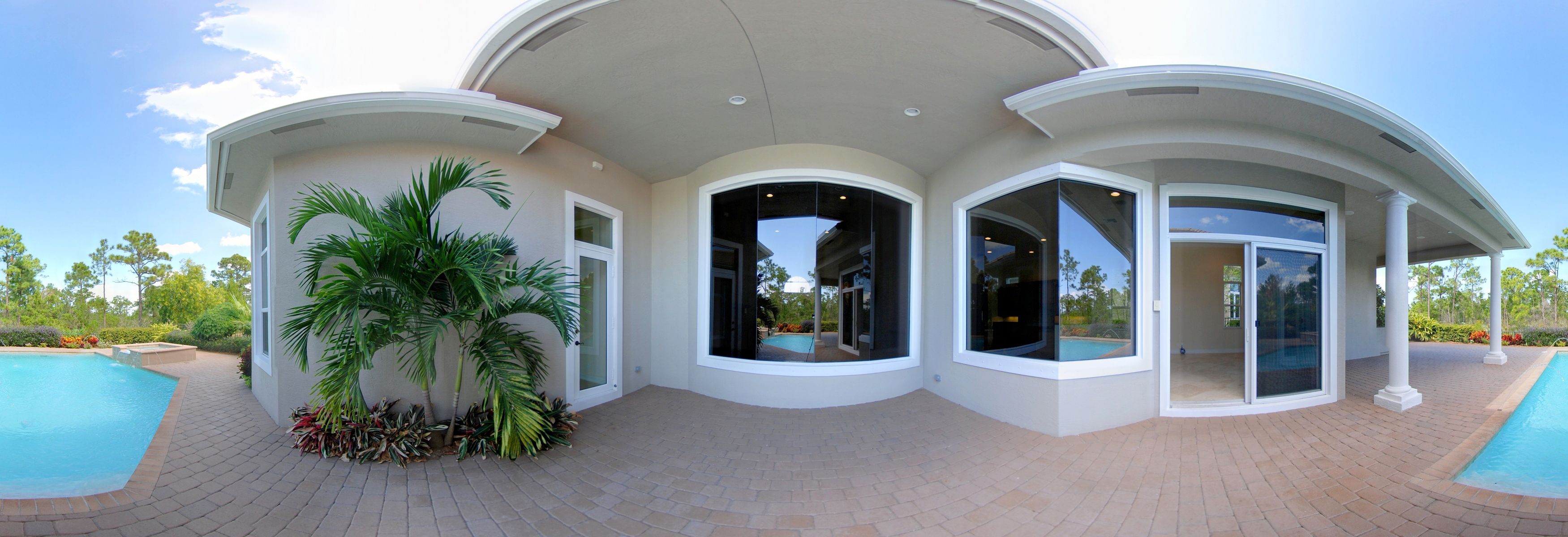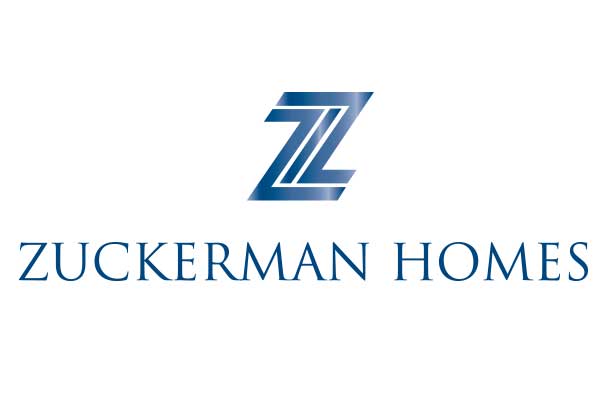About This Home
The Egret offers Florida living at its finest with an elegant open floor plan. A beautiful rotunda foyer leads to an expansive living room, which opens to the estate’s gourmet kitchen, breakfast area and family room, complete with a full service bar. This beautiful home has four bedrooms, five and a half bathrooms included in its 3,712 square feet of living area with a total square footage of 4,758. The home comes fully furnished/decorated. Buyer is responsible for Village Club membership.
 Front Elevation
Front Elevation
 Great Room
Great Room
 Kitchen
Kitchen
 Office/Den
Office/Den
 Master Suite
Master Suite
 Master Bath
Master Bath
 Bedroom 3
Bedroom 3
 Bath 3
Bath 3
 Patio, Back Elevation & Pool
Patio, Back Elevation & Pool






